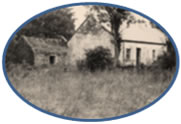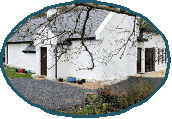| 2009 – before major reconstruction work began |
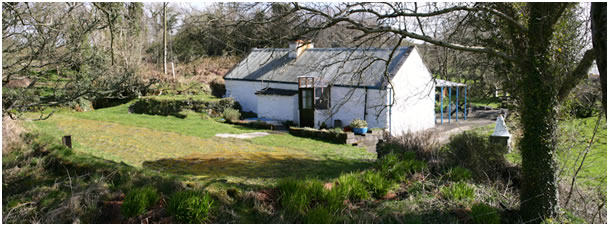 |
The cottage has its origins in the mid 19th century and has been in the same family ownership since then. There have been two major renovations, the more drastic started in June 2009 and was completed in 2010.The following pages provide some family history and perspective on this old building.
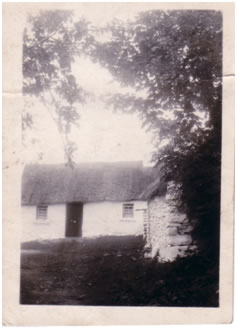
Figure 1 Cottage 1950s with thatched roof & stone outbuilding that also has a thatched roof. This view shows the east side, the original front of the house. The driveway, leading to the single track lane through the village, was at the west side. (The roof did actually slope downhill as appears to be the case with the distance between the windows and thatch.)
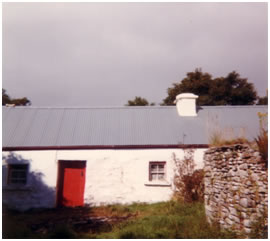
Figure 2 House late 1970s/early 80s. Notice the roof is now corrugated metal and the outbuilding has lost its roof. When Tony Morrison renovated the cottage, the west side facing the driveway became the front, and the east aspect shown became the back and had the bathroom added.
My grandfather Anthony Morrison was born in the cottage in 1895 and was the youngest in the family. Older siblings went to the US, but he came to Britain to work in the Yorkshire coal mines. His sister Sarah came over, too, married to Jim Boyle. When my great-grandfather died in the 1930s my grandfather was asked to go back to tend the homestead, but he had married a Yorkshire girl and now had 2 children and didn’t want to return. Sarah and Jim went back instead.
I met them in the late 1950s when I was only about 4 or 5 years old. I don’t remember them - but I do recall visiting the cottage. I was frightened by a dog that came to greet us on our arrival (taxi from the rail station). I know I slept in the cottage bedroom and ate red jelly (jello). Other recollections are that there was no electricity, running water or toilet. I also think there was a small pond before reaching the house. This could have been the case as the stream is now in a culvert under the driveway.
As children, my brother and late sister, with our late mother, visited Great Aunt Sarah in the early 1970s. It was a short visit while they were staying with my mother’s cousin near Pontoon, Foxford. My brother recalls the rather primitive interior of the cottage. There was electricity connected but he thought it only was for very basic lighting – not running any fancy modern electrical devices such as radios, TVs or washing machines!
The cottage was last lived in on a permanent basis in 1976. After Great Aunt Sarah died in September that year, the cottage and associated plots of land passed to my Uncle and my late father, Tony Morrison. There were rough grazing fields dotted around Culmore, some meadow land, and the inevitable bog, as each household had a plot to cut the turf (peat) as fuel for the open fires.
After selling some of the land, Tony Morrison started renovating the cottage with help from his brother. It was nearly all do-it-yourself work and fitted around summer visits from England. To solve the problem of the crumbling stone my father installed a second block wall inside the cottage. He also removed large rocks from the floors. A bathroom was built on. I didn’t realise until recently that the side of the house facing the driveway was originally the back of the house and had no windows. The cottage had an “outshot” – an extension large enough to house a narrow bed where a grandparent slept.
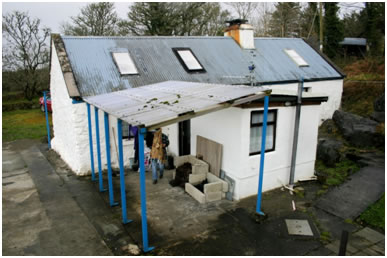
Figure 3 The east side of the cottage, now the back, is shown as it was before the 2009 renovation and extension. It has the bathroom extension and skylights to enhance lighting in the cottage. For comparison, the new build cottage (2009) encloses the area under the canopy and extends a bit further towards the viewer and to the viewer’s right. The original stone outbuilding is out of view, (but you can see a ramp leading to the door in the bottom right). The derelict outbuilding was re-roofed by Tony Morrison and made into a workshop. (Picture taken from up a tree!)
The second bedroom was renovated in the early 1990s. So the original rectangular cottage was 3 rooms – 2 bedrooms and a family room/kitchen/dining room, and the extension consisted of a storage area with a door to the outside, and the bathroom (shower, washbasin, and toilet). The toilet and washbasin were second hand having been removed from my house in Cheltenham during renovation. The outshot was converted into a large cupboard holding the hot water tank (heated electrically). It also contained a pump to raise water from a tank below ground, situated immediately outside the cottage, which still exists, to a tank in the roof space. The tank supplied the kitchen and bathroom and provided enough pressure for the shower.
The water was untreated and came from a well situated the far side of the narrow lane running through the “village”. The pipe had a filter at the well to stop the intake of the pond skaters or water beetles! The pipe went under the lane and then along the driveway to feed the underground tank in front of the cottage. The original large open fire was converted into a small fireplace. Just about all the furniture and furnishings were second hand, much of it from my late grandmothers’ houses and an uncle’s.
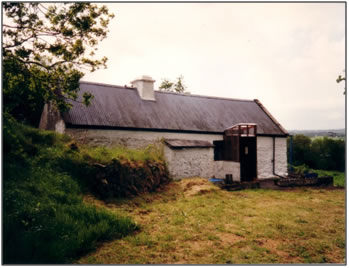
Figure 4 The new ”front” (west side) facing the driveway c.1990. The blue in front of the outshot is the metal cover over a water tank. Originally there was only a door facing this direction. Tony Morrison inserted a window (to the right of the outshot in this picture) and made a porch to provide more shelter for the door. Notice how the left hand end gable end (north) is set into the hillside. To the left in the grassy area a stream flows into a culvert under the driveway from where this photo is taken.
It was a summer cottage and only lived in for a total of 6 – 8 weeks per year. There was a problem of damp coming through the floor and walls and it was always cold, even in summer. (As well as the open fire there were portable electric heaters.) At the end of the summer, or in October or November, there used to be “decommissioning” or “winterising” - taking up the floor coverings, emptying the tanks and water pipes in case they might freeze and burst over winter. Inevitably there had to be recommissioning the following year. All this took a lot of work and ate into a short vacation. There also had to be lots of cleaning to get rid of black mould that grew well in the cold and damp atmosphere.
After my father died in 2005, and my brother and sister had considered what they wanted to do with the Estate, I was the only one interested in keeping the cottage so I bought out their shares. The cottage was being visited a few times per year, by my husband and me, and basic maintenance was being carried out, but it really needed bringing up to modern standards (including being warm and well-insulated) and be suitable for people to live in without constant work.
While the purchase was being accomplished, my husband and I sought advice from architect Mark Stephens on what could be done to modernise without totally losing the character. The design increased the floor area to a small extent, but made use of the south-facing aspect looking down the field, and incorporated modern energy-efficient heating. There are still only 2 bedrooms, one with en-suite shower room, but potential for sleeping accommodation in the living area on a temporary basis.
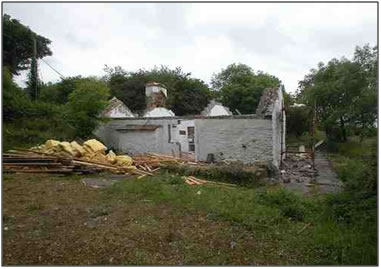
Figure 5 Demolition in progress June 2009. The walls proved to be very crumbly (note Tony Morrison had built an inner wall in the early 1980s) and the chimney was too sooty to save. In the new building some of the old walls have been retained up to roughly the level of the top of the outshot, and steel beams are now used to support the new roof structures. The soil banking at the north end was excavated to facilitate total rebuilding of the north wall, which had been supported on a large boulder, and was a major cause of damp infiltration.
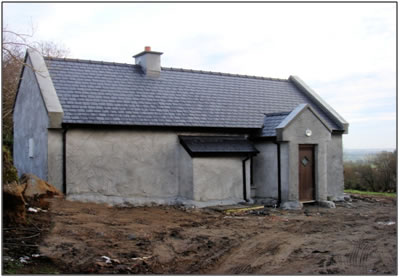
Figure 6 December 2009 - major external work completed. Outshot has been re-created. The roof is covered with slate tiles and the ridge is now level – the building originally sloped downhill! Slate would only be used on better-off people’s houses in the 19th century; the poor used thatch for their cottages.
The building work finished in March 2010. Richard retired in March 2010 and spent quite a lot of summer getting the interior finished, the house fully furnished, and the land outside tidied up, including rebuilding some stone walls. In January 2011 the solar water heating tubes were fitted which was the last major work planned.
My late father had embedded the original "crane" that hung over the original (pre1980s) fireplace in cement in the chimney breast when he did some renovation in the 1980s. The builder found this when demolishing the chimney and saved it and it is now attached in front of the fireplace. Originally I had wanted a large old-fashioned fireplace but the builder found the chimney beyond repair after more than 120 years of smoke and soot. He rebuilt the chimney and fireplace but made it a small opening so that’s how it is now. It’s difficult to get exactly what you want when you are not on site during the work.
After the builder had finished the pile of stones and rubble in the field that was much of the old cottage was not very scenic and detracted from the view. However, much of it was eventually used in making level the land outside the patio doors and in forming the base for the garage. The bank at the front of the cottage that had been levelled during building work was also reinstated.
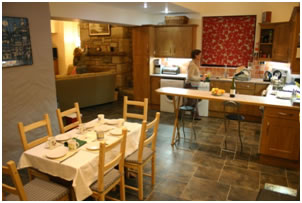
Figure 7 The L-shaped lounge/diner/kitchen, viewed from the patio doors. The stone fireplace (see Figure 8) can be seen top left. In the middle right view is the breakfast bar/kitchen counter. The dining table has been replaced by a new larger one to seat 6 since the photo was taken. The wall to the left incorporates an original outside wall of the cottage.

Figure 8 The old crane is now back in position but fixed so no longer swings the cooking pots over the fire! The mantel shelf is a rough-hewn solid piece of oak. The wooden door just visible to the right is up a couple of stone steps and leads into a twin bedroom, an original room of the cottage. It was most unusual to have a split level cottage but this had to be done in view of the sloping site and underlying rock.
We stayed in the cottage for Christmas 2010, the first Christmas since 1975 that it's been inhabited. This coincided with the coldest winter on record in Mayo including a heavy snowfall which is not very frequent in Ireland. We had 2 power cuts on successive evenings, but had the open fire and a wood burning stove to heat the place and we also had plenty of candles. With so many burst water pipes around the countryside the water supply was cut off for 16 hours. We had to fill buckets from the old well! Fortunately the pipe from the well still reached near to the cottage. Restoring the pipe to end just outside the cottage as an emergency alternative supply is a future project. Other on-going work is the planting of trees and improvement of the hedges.
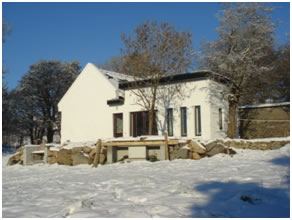
Figure 9 The original gable end is visible and also the new extension which has patio doors in the dining area (see Fig 1) giving a view over the field and countryside beyond. The small rectangular box near the middle of the picture houses the compressor for the ground source heat pump. It now has decking above it and will have plants in front to screen it. The large stones near the box were part of the old cottage. The three long windows are in the double bedroom. The old stone barn is the dark building at the right of the picture.
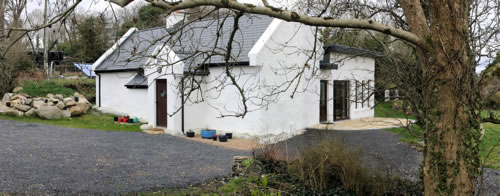
Figure 10 The banking to the left of the picture has been reinstated after removal during the building work. Some of the rocks were part of the old cottage!
The renovation has given the old cottage a new lease of life.
I hope visitors will enjoy the 21st century version!
Copyright Eileen Morrison June 2011 |
